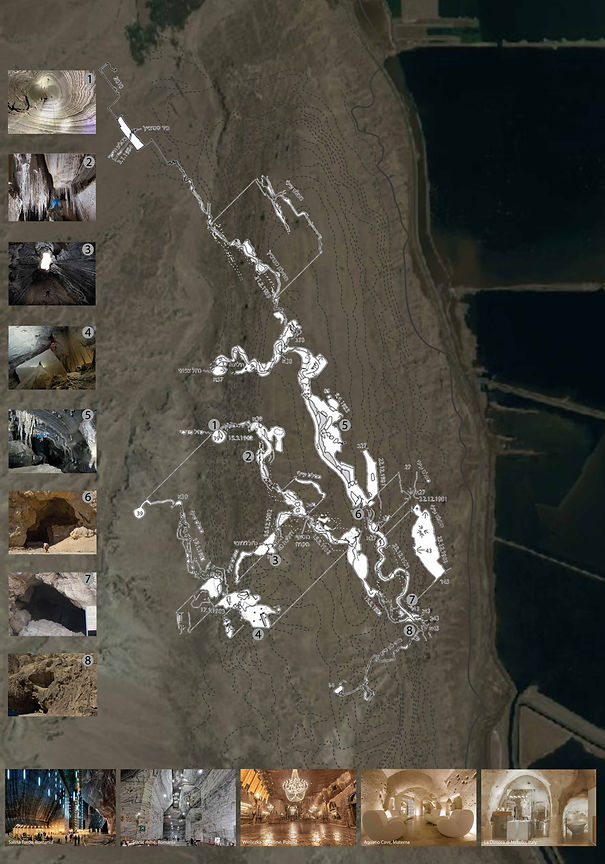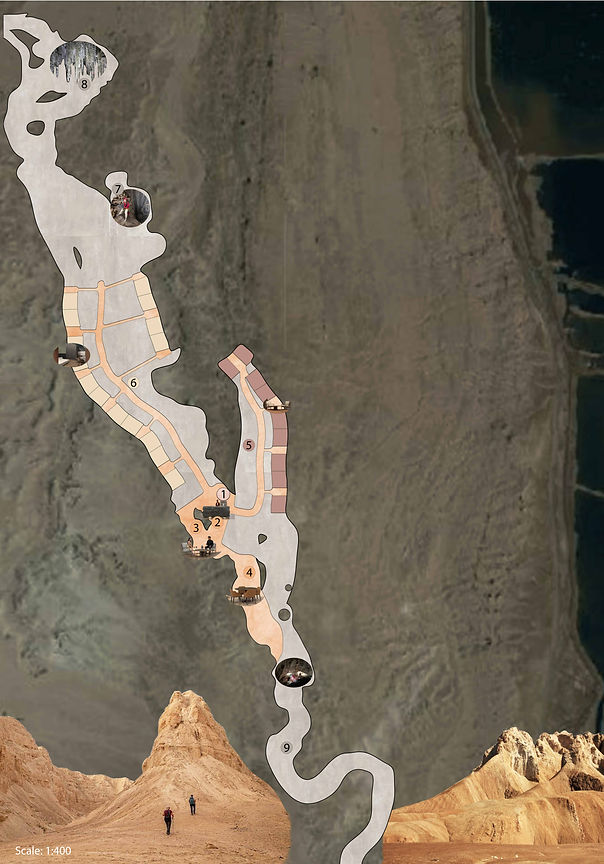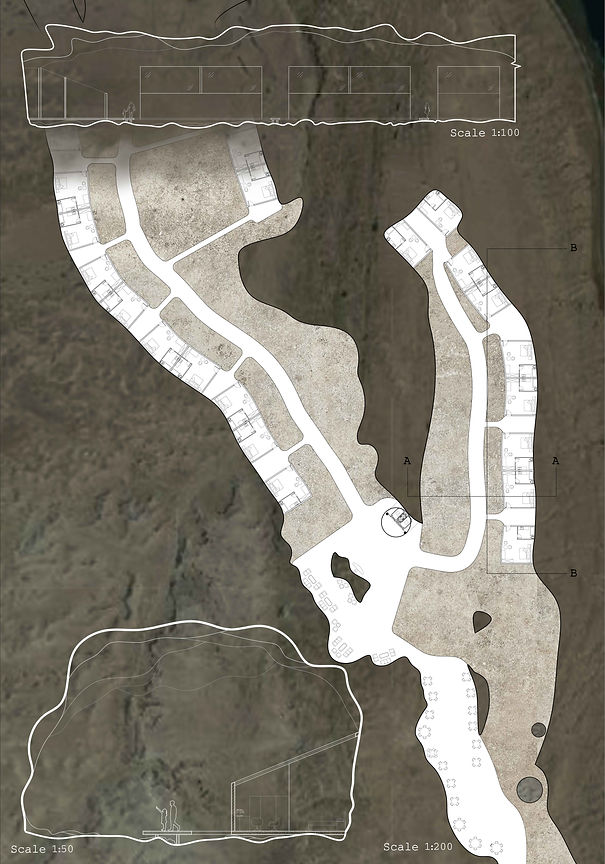Salt of the Earth Hotel
Studio 4: Underground building

Opening - 80 Meter shaft
Stalactite cave
Entrance - 50 meter shaft
Pyramid complex
Connecting caves
Main entrance
South entrance
South entrance
Place: Malham Cave - The dead sea, Israel
Cave Mapping
The Malham Cave is a salt cave in Mount Sodom, named after the research centre Caves in Israel (Malham). This is the longest cave in Israel and the longest salt cave in the world. Its length reaches 10,000 meters. In the cave, there are many walls, stalactites and stalagmites made of salt. The cave is an underground stream consisting of five main tributaries. Into each one drains an upper channel that spills into The shaft leading to the borehole. All the holes connect to each other and come out to the surface as one channel near road 90. The cave has 24 openings, most of them vertical.
- Average annual temperature - 25
- Most of the mountain area is drained underground through karst caves. These caves form branched underground flow channels. Most of them drain through caves that have open exits, and some into caves that don't have open exits (seepage exits).
- In most parts of the cave, there are two main floors: a lower floor, where the flood waters currently flow, and an upper floor. the top floor wider than the bottom.
Salt of the Earth Hotel
The Salt of the Earth Hotel is located in the Malham Salt Cave inside Mount Sodom - the Dead Sea. The area of the hotel covers a section of about 200 meters inside the cave. The hotel includes 24 guest rooms, the hotel restaurant, lobby and public seating areas. The location of the hotel makes the cave accessible even to visitors who are not staying at the hotel and is open to the public. Visitors of the cave can enjoy accessible paths in the cave, zipline activities, guided tours of the various landscapes and information about the salt cave formation and its preservation.

Index:
1. Elevator entrance
2. Welcome desk
3. Lobby and seating area
4. Hotel Restaurant
5. Rooms 1-9
6. Rooms 10-24
7. Zipline
8. Stalactite cave
9. Cave trail
.jpg)
Hotel floor plan
Sections AA & BB
Room floor plan
The 24 guest rooms are built along the cave walls so that each room's rear wall is the natural wall of the salt cave. The ceiling of the rooms is slanted and made of transparent glass, showcasing the views of the salt from their room as well. The walls are made of salt and simulate the natural materiality of the landscape.
Room renders


Section CC
Render of Section CC
